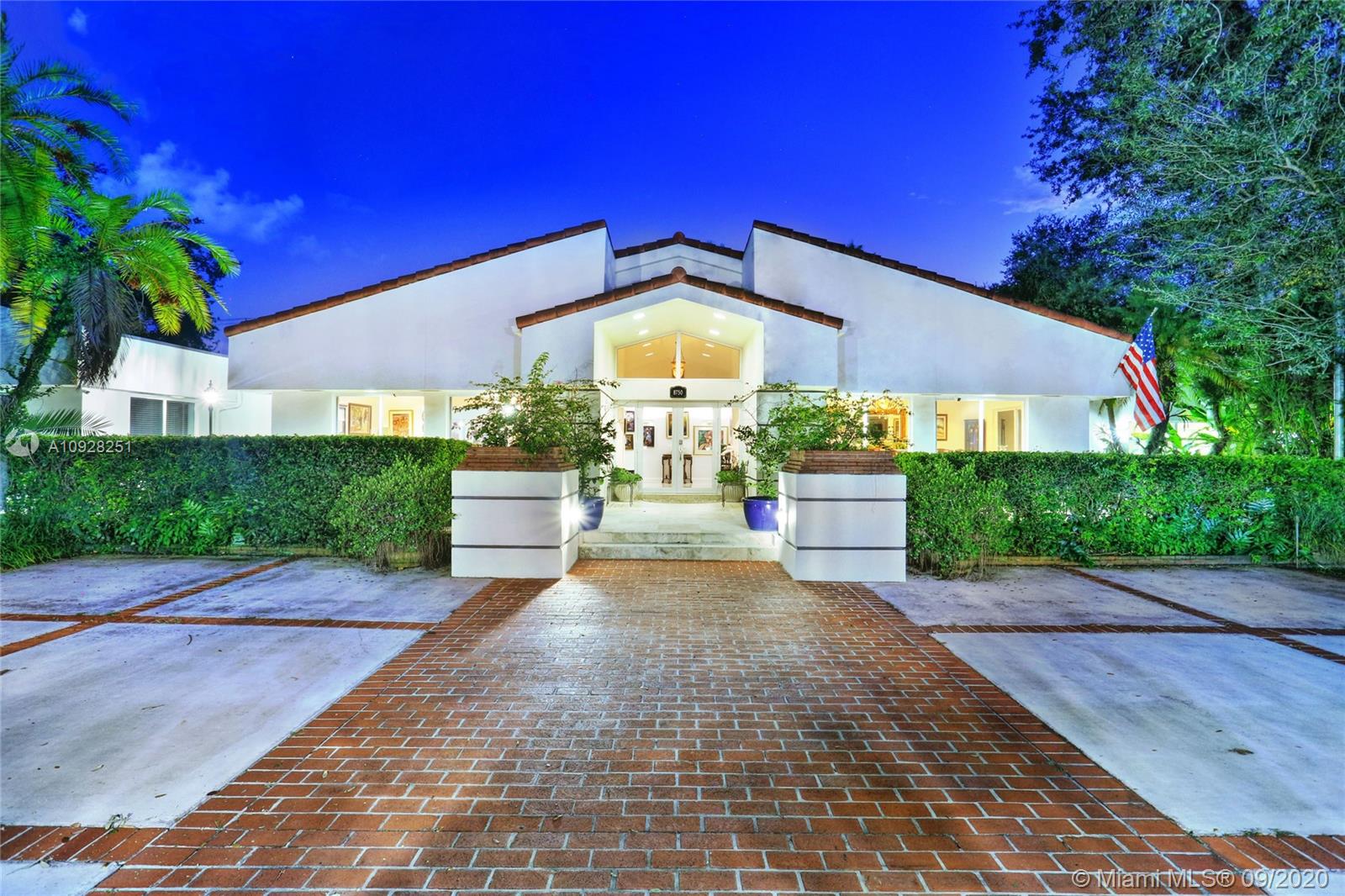For more information regarding the value of a property, please contact us for a free consultation.
8750 SW 100th St Miami, FL 33176
Want to know what your home might be worth? Contact us for a FREE valuation!

Our team is ready to help you sell your home for the highest possible price ASAP
Key Details
Sold Price $1,495,000
Property Type Single Family Home
Sub Type Single Family Residence
Listing Status Sold
Purchase Type For Sale
Square Footage 4,046 sqft
Price per Sqft $369
Subdivision Ridgewood 1St Addn
MLS Listing ID A10928251
Sold Date 12/30/20
Style Detached,One Story
Bedrooms 4
Full Baths 5
Half Baths 1
Construction Status Effective Year Built
HOA Y/N No
Year Built 1988
Annual Tax Amount $9,256
Tax Year 2018
Contingent No Contingencies
Lot Size 0.911 Acres
Property Sub-Type Single Family Residence
Property Description
Perfect home for entertainment in a tropical oasis located in the exclusive Baptist Hospital neighborhood on a builder's acre. Complete new roof (2018), impact doors/windows (2016), remodeled kitchen w/SS appliances (2019), oversized master suite, 4 remodeled bathrooms (2018), 900 bottle climate-controlled walk-in wine room, & an eight-car air-conditioned garage. This tropical oasis is surrounded with majestic oaks, mahogany, assorted palms, various hardwoods, fruit trees and a variety of orchids. Enter the voluminous foyer separating the formal dining & living areas. Flow through the open floor plan into the exquisitely remodeled open kitchen & family room w/views to the pool deck. The outdoors boasts an Argentine BBQ & Tiki hut w/bar (3-keg cooler & ice maker). By Appt only. 24 Hr notice
Location
State FL
County Miami-dade County
Community Ridgewood 1St Addn
Area 50
Interior
Interior Features Breakfast Bar, Dining Area, Separate/Formal Dining Room, Entrance Foyer, Family/Dining Room, French Door(s)/Atrium Door(s), High Ceilings, Kitchen Island, Pantry, Sitting Area in Master, Split Bedrooms, Walk-In Closet(s)
Heating Central, Electric
Cooling Central Air, Ceiling Fan(s)
Flooring Marble
Window Features Impact Glass
Appliance Built-In Oven, Dryer, Dishwasher, Electric Range, Microwave, Refrigerator, Washer
Exterior
Exterior Feature Barbecue, Deck, Fruit Trees, Security/High Impact Doors, Lighting, Patio, Shed
Parking Features Attached
Garage Spaces 5.0
Pool In Ground, Pool
View Garden, Pool
Roof Type Barrel,Flat,Tile
Porch Deck, Patio
Garage Yes
Private Pool Yes
Building
Lot Description <1 Acre
Faces North
Story 1
Sewer Septic Tank
Water Public
Architectural Style Detached, One Story
Additional Building Shed(s)
Structure Type Block
Construction Status Effective Year Built
Schools
Elementary Schools Kenwood
Middle Schools Glades
High Schools Miami Killian
Others
Senior Community No
Tax ID 30-50-04-009-0220
Security Features Security System Owned
Acceptable Financing Cash, Conventional
Listing Terms Cash, Conventional
Financing Conventional
Special Listing Condition Listed As-Is
Read Less
Bought with Brokernation Real Estate Doral, LLC



