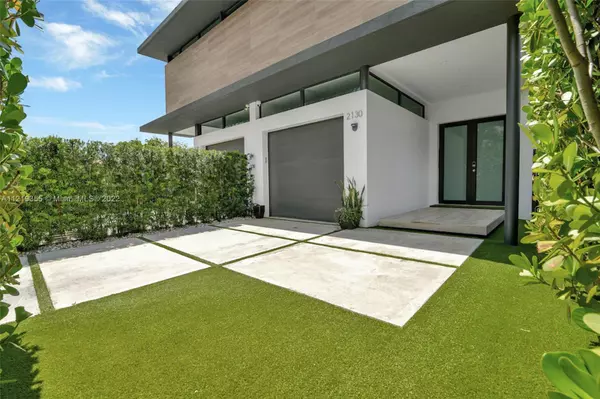For more information regarding the value of a property, please contact us for a free consultation.
2130 SW 9th St Miami, FL 33135
Want to know what your home might be worth? Contact us for a FREE valuation!

Our team is ready to help you sell your home for the highest possible price ASAP
Key Details
Sold Price $1,400,000
Property Type Single Family Home
Sub Type Single Family Residence
Listing Status Sold
Purchase Type For Sale
Square Footage 2,519 sqft
Price per Sqft $555
Subdivision Shenandoah
MLS Listing ID A11219355
Sold Date 08/08/22
Style Contemporary/Modern,Detached,Two Story
Bedrooms 4
Full Baths 3
Half Baths 1
Construction Status Effective Year Built
HOA Y/N Yes
Year Built 2018
Annual Tax Amount $7,640
Tax Year 2021
Contingent No Contingencies
Property Sub-Type Single Family Residence
Property Description
In the heart of Shenandoah's historical district. Immaculate 2 story Townhome 4 bedrooms, 3 1/2 bath, 1 car garage & generous entertaining space. Was built in 2018 with 2,555 sqft of comfortable luxury living.
10' high ceilings,impact windows, 2 AC units, wood floors on upper levels, white porcelain tiles on ground level.
Also fully equipped with stainless steel home appliances, surround sound, security and camera systems,electric blinds, electric gate,private pool,tiled terrace & landscaped
Trendy restaurants,Just blocks to Coral Gables,Coconut Grove, Key Biscayne,Downtown Brickel .15 min distance to Miami Int airport Walking distance to “A” schools
Sq Ft area including garage and porch = 2,973sq ft
A/C Area (without garage & porch is 2,623 sqft
Not Association fee.
Ok to lease.
Location
State FL
County Miami-dade County
Community Shenandoah
Area 40
Interior
Interior Features Bidet, Closet Cabinetry, Dual Sinks, French Door(s)/Atrium Door(s), First Floor Entry, Jetted Tub, Custom Mirrors, Pantry, Separate Shower, Upper Level Master, Walk-In Closet(s)
Heating Central
Cooling Central Air
Flooring Tile, Wood
Furnishings Unfurnished
Window Features Blinds,Impact Glass
Appliance Dryer, Dishwasher, Electric Range, Electric Water Heater, Disposal, Refrigerator, Trash Compactor, Washer
Exterior
Exterior Feature Fence, Security/High Impact Doors, Lighting
Parking Features Attached
Garage Spaces 1.0
Carport Spaces 1
Pool Above Ground, Pool
View Other
Roof Type Concrete
Garage Yes
Private Pool Yes
Building
Lot Description 1/4 to 1/2 Acre Lot
Faces East
Story 2
Sewer Public Sewer
Water Public
Architectural Style Contemporary/Modern, Detached, Two Story
Level or Stories Two
Structure Type Brick,Block
Construction Status Effective Year Built
Schools
Elementary Schools Shenandoah
Middle Schools Shenandoah
Others
Pets Allowed No Pet Restrictions, Yes
Senior Community No
Tax ID 01-41-10-095-0020
Security Features Smoke Detector(s)
Acceptable Financing Cash, Conventional
Listing Terms Cash, Conventional
Financing Cash
Special Listing Condition Listed As-Is
Pets Allowed No Pet Restrictions, Yes
Read Less
Bought with Million and Up Realty



