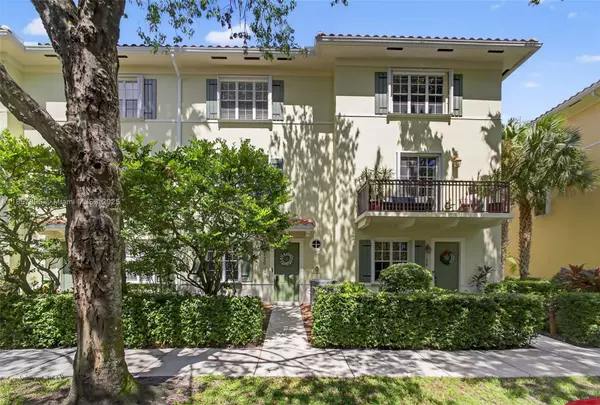For more information regarding the value of a property, please contact us for a free consultation.
130 Morning Dew Cir Jupiter, FL 33458
Want to know what your home might be worth? Contact us for a FREE valuation!

Our team is ready to help you sell your home for the highest possible price ASAP
Key Details
Sold Price $460,000
Property Type Townhouse
Sub Type Townhouse
Listing Status Sold
Purchase Type For Sale
Square Footage 1,839 sqft
Price per Sqft $250
Subdivision Osceola Woods
MLS Listing ID A11857895
Sold Date 10/17/25
Style Tri-Level
Bedrooms 3
Full Baths 2
Half Baths 2
HOA Fees $433/mo
HOA Y/N Yes
Min Days of Lease 180
Leases Per Year 2
Year Built 2003
Annual Tax Amount $4,289
Tax Year 2024
Contingent No Contingencies
Property Sub-Type Townhouse
Property Description
Beautifully updated 3-bedroom Abacoa townhome (2 master suites), 2 full & 2 half baths, plus a versatile flex room on the first floor—perfect as a 4th bedroom, office, gym, or playroom. New roof (2024) & hurricane sliders. Enjoy a spacious open kitchen with stainless steel appliances, granite countertops & wood floors. Large primary suite features a walk-in custom closet & spa-like bath with dual vanities, tub & separate shower. Every floor has a bathroom for ultimate convenience! CBS-built with a 2-car garage, steps to clubhouse & pool, and across from a serene preserve. Nestled in charming Osceola Woods, close to Roger Dean Stadium, Golf, Gardens Mall, Dining, Shopping, Top Rated Schools and Jupiter's Stunning Beaches
Location
State FL
County Palm Beach
Community Osceola Woods
Area 5330
Direction Osceola Woods at Abacoa
Interior
Interior Features Breakfast Bar, Bedroom on Main Level, Closet Cabinetry, Dual Sinks, Entrance Foyer, Eat-in Kitchen, First Floor Entry, Garden Tub/Roman Tub, Living/Dining Room, Main Living Area Upper Level, Pantry, Separate Shower, Upper Level Primary, Walk-In Closet(s)
Heating Electric
Cooling Central Air, Ceiling Fan(s)
Flooring Carpet, Hardwood, Tile, Wood
Furnishings Unfurnished
Window Features Blinds
Appliance Dryer, Dishwasher, Electric Range, Electric Water Heater, Disposal, Microwave, Refrigerator, Washer
Exterior
Exterior Feature Storm/Security Shutters
Parking Features Attached
Garage Spaces 2.0
Pool Association
Utilities Available Cable Available
Amenities Available Clubhouse, Pool
View Garden
Garage Yes
Private Pool Yes
Building
Faces Southeast
Story 3
Architectural Style Tri-Level
Level or Stories Three Or More, Multi/Split
Structure Type Block
Schools
Elementary Schools Lighthouse
Middle Schools Independence
High Schools William T Dwyer
Others
Pets Allowed Conditional, Yes
HOA Fee Include Association Management,Amenities,Common Areas,Cable TV,Insurance,Internet,Maintenance Grounds,Maintenance Structure,Pool(s),Recreation Facilities,Roof,Trash
Senior Community No
Restrictions No RV,No Truck,Okay to Lease 1st Year,OK To Lease
Tax ID 30424124120000620
Security Features Other
Acceptable Financing Cash, Conventional, FHA, VA Loan
Listing Terms Cash, Conventional, FHA, VA Loan
Financing Conventional
Pets Allowed Conditional, Yes
Read Less

Bought with Southern Key Realty
GET MORE INFORMATION




